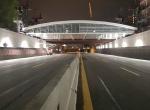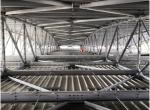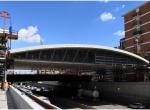Highway A4 Turin-Venice Expansion to four lanes of the highway stretch
Highway A4 Turin-Venice – Expansion to four lanes of the highway stretch between the exit for Viale Certosa and the exit for Sesto San Giovanni
Project value: € 116 million
Start of works: 16 January 2016
Main interventions:
SOUND BARRIERS
Requalification of the soundproofing systems with the installation of new soundproof barriers covering a total surface area of ~ 56,000 m2 installed on new kerbs or support walls.
SAFETY BARRIERS
Requalification of the safety systems with the installation of new safety barriers covering a length of ~ 25,000 m, including 10,000 m of traffic dividers (Sina type).
Installation of 10 TAU 80 shock absorbers and preparation of 7 40 metre long emergency exits positioned on the traffic divider.
VARIABLE MESSAGE SIGNS
Installation of 15 new variable message signs (10 gantry-mounted dual-row LED equal to approximately 40 metres; 4 dual-row flap-type and one single-row flap-type). Subsequently, both the electronic systems required for the functioning of the 4th lane, through the temporary use of the requalified emergency lane, and the opportune installation signage equipment aimed at ensuring an adequate level of safety and speed checks (Safety Tutor System) will be installed on these VMS.
FNM RAILWAY VARIANT Mi - Erba:
The works in question include the refurbishment of the railway underpass, in order to allow Ferrovie Nord (Northern Railways) to expand from 2 to 3 lines. The new underpass is constructed in phases, without interrupting or limiting traffic in daytime hours, and the existing structure will be demolished simultaneously.
SOUNDPROOF TUNNEL:
The project involves the realisation of a soundproof covering between markers 135+375 and 135+810; the structure is composed of three sections differing in terms of geometry and construction type, with a total covered length of approximately 435 metres. Two of the sections have a strictly soundproofing function, while the third section, constituted by a mixed steel and concrete scaffolding structure, is designed for the transit of mobile loads as regards category 1 bridges. In particular, both the first and third sections of the tunnel, which go respectively from marker km 135+375 to km 135+709.59 and from km 135+753.94 to km 135+810 respectively, and are merely for soundproofing purposes, have a cover realised using reticulated inclined beams of lights, 34.60 m and 39.70 m long respectively, with an inter-axial distance of approximately 3.75 m, connected transversally by a series of flat and vertical cross-bracings. The covering element is completed by a closure composed of sound absorbent metal sheeting in both sections.
As regards the section between markers km 135+753.94 and km 135+810, the project envisages the realisation of a photovoltaic system on the top of the covering.
Earth movements: excavations ~220,000 m3 _ embankments ~115,000 m3
Special sub-foundations: ~160,000 m of micro piles ~ 3,000 m of piles diameter Ø 1200
Concrete: ~65,000 m3
Iron: ~ 6,000 tonnes
Steel: ~ 1,300 tonnes
Asphalt surfacing : Tonnes ~100,000 m3 (including drainage use)
Draining surfacing: Tonnes ~25,000





