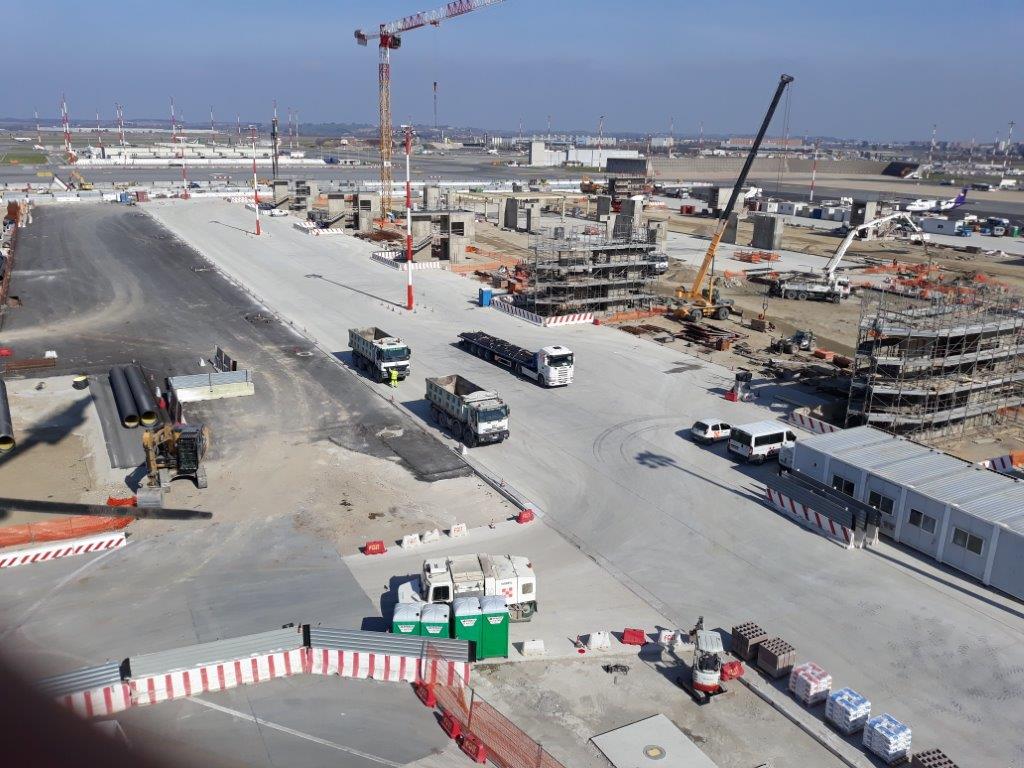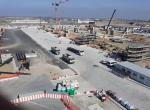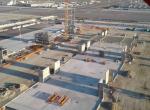Fiumicino Airport – East HUB Terminal System – LOT 1
FIUMICINO AIRPORT – EAST HUB TERMINAL SYSTEM – LOT 1
WORKS FOR THE COMPLETION OF THE LAND SIDE AND AIR SIDE INFRASTRUCTURES OF THE TERMINAL SUB-SYSTEM
Start of works: 02.10.2017
End of works: 17.09.2020
Value of works: € 127,798,644
Interventions that are part of Lot 1 of the works envisaged for the enhancement of the “East side Passenger Terminal Sub-system” at Fiumicino Airport, representing part of the overall configuration of the East Area Terminal Sub-system.
In particular, the tender envisages the realisation of the new Boarding Area A (AIA), the new Forepart of Terminal 1 (AVC), the Connecting Building (CDC) and interventions for the adjustment of Terminal 1.
In addition to the realisation of the structural, architectural and installation works, the underground works of the forepart of T1 – AVC are also to be completed; these are the technical areas required for ensuring continuity in the outgoing baggage sorting operations.
The tender also includes the installation works required for the realisation of the structures, the general networks, the shifting and relocation of the existing sub-services and the demolition of interfering buildings.
Main interventions
BOARDING AREA A
The new Boarding Area “A” is at the centre of the new “sector 300” of the aircraft parking spots, with longitudinal axis orthogonal to the new HBS-BHS of the East Hub (ex Alitalia Cargo).
The final configuration of the Area will include the technological switchboards and relevant technical rooms on the basement level. At apron level +1.65, there will be ten remote boarding gates, seating areas, Cobus stops and some technical service rooms. Height +7.45 will be entirely dedicated to boarding gates using loading bridges.
FOREPART T1
The final configuration of the forepart will include an area dedicated to the distribution of outgoing baggage BHS/HBS on the basement level. The technological switchboards and technical service rooms will be at height +1.30, with an area dedicated to the sorting/return of incoming baggage. At height +6.20, there will be a large distribution area for passengers, which will connect Boarding Area A to the nearby Boarding Areas B, C and D. The mezzanine level at +11.05 will be entirely dedicated to passenger services and a catering area, services areas and VIP lounges will be located there.
CONNECTING BUILDING
The new Connecting Building, which will be a rectangular structure on pillars, will connect the forepart to the boarding area. At height +6.20, it will be used for passenger transit, while the basement level will be used for connecting the technological systems.
Project numbers
The complex of interventions involved in Lot 1, including Boarding Area A (AIA), the connecting building to T1 (CDC), the forepart of T1 (AVC) and the restructuring of the existing Terminal (AT1) covers a total surface area of 71,278 m2, of which 43,218 m2 of new constructions and 28,060 m2 of refurbishment (AT1).
|
EXECUTIVE PROJECT DIMENSIONS |
|
|
Area |
Gross surface area (m2) |
|
Boarding Area A (AIA) |
approx. 26,313 |
|
Forepart T1 (AVC) |
approx. 15,285 (16,315) |
|
Connecting building (CDC) |
approx. 1,620 |
|
Refurbishment Terminal 1 (AT1) |
approx. 28,060 |










